Madison Park - Apartment Living in Riverside, CA
About
Welcome to Madison Park
3571 Madison Street Riverside, CA 92504P: 951-785-6800 TTY: 711
F: 951-785-1850
Office Hours
Monday through Friday: 8:30 AM to 5:30 PM. Saturday and Sunday: Closed.
Welcome home to Madison Park! Our beautiful apartment community is centrally located in the heart of Riverside, California. Fantastic shopping, dining, and entertainment options are only minutes away at the Galleria at Tyler and Riverside Plaza. With easy access to the Riverside Freeway, it’s just a short drive to the excitement of Downtown. Discover the life you’ve been searching for at Madison Park.
Our one, two, and three bedroom floor plans are a superb combination of quality and comfort. Inspired by you and crafted for your satisfaction, our apartments for rent are a place you can truly call home. Each residence is appointed with a cozy fireplace, plush carpeting, extra storage, soaring ceilings, a well-equipped kitchen, washer and dryer connections, and a spacious balcony or patio, while select homes include a charming loft. A new standard of apartment living is waiting for you at Madison Park.
Our team is dedicated to catering to your needs and providing a tranquil atmosphere where you can relax and enjoy life’s simple pleasures. Take a refreshing dip in our shimmering swimming pool, unwind in the soothing spa, or entertain friends and family with a barbecue picnic. We welcome your pets and feature a pet park for them to run and play. Stop in today to schedule a tour of your new home at Madison Park in Riverside, California.
ONLY 1 HOME LEFT!!! MAKE IT YOURS.Floor Plans
1 Bedroom Floor Plan
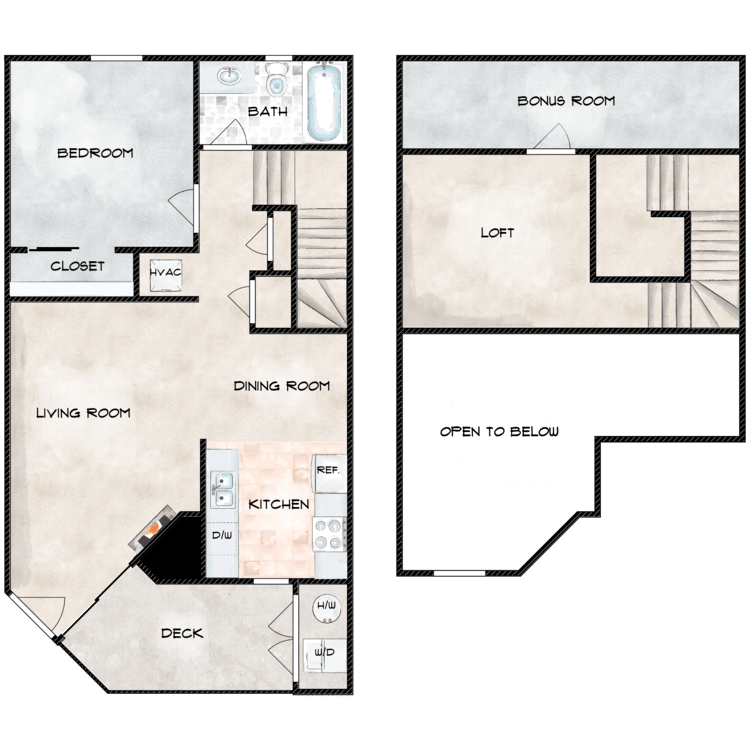
Plan A 1 Bed 1 Bath with Loft
Details
- Beds: 1 Bedroom
- Baths: 1
- Square Feet: 926
- Rent: Call for details.
- Deposit: $750 Upon Approved Credit
Floor Plan Amenities
- Balcony or Patio
- Breakfast Bar
- Cable Ready
- Carpeted Floors
- Central Air and Heating
- Dishwasher
- Extra Storage
- Gas Fireplace
- Gas Oven and Range
- Loft
- Microwave
- Mirrored Closet Doors
- Some Paid Utilities
- Tile Floors
- Vaulted Ceilings
- Vertical Blinds
- Washer and Dryer Connections
* In Select Apartment Homes
Floor Plan Photos
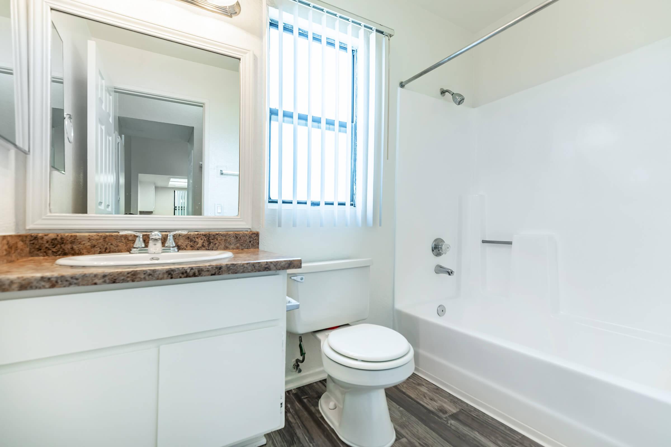
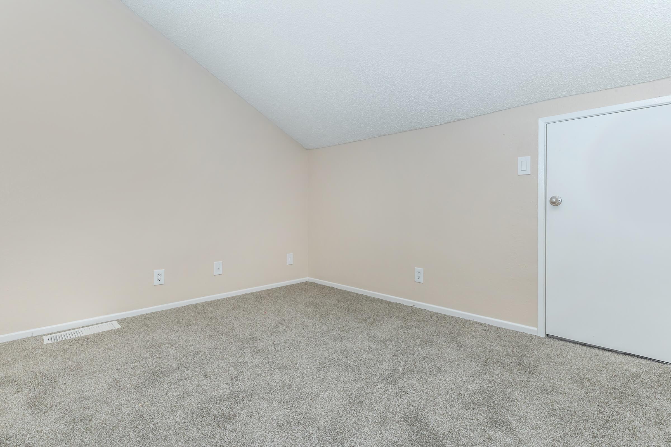
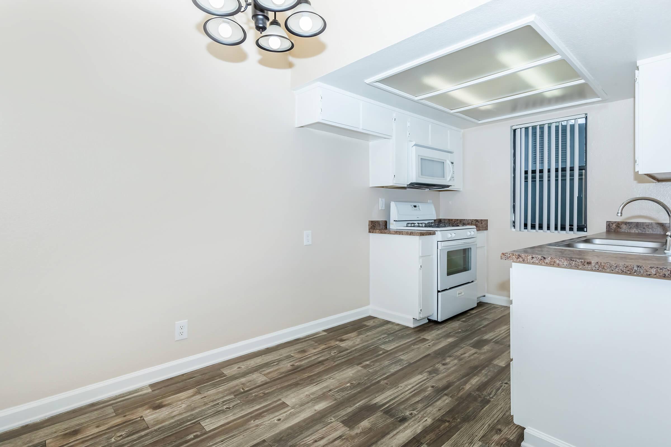
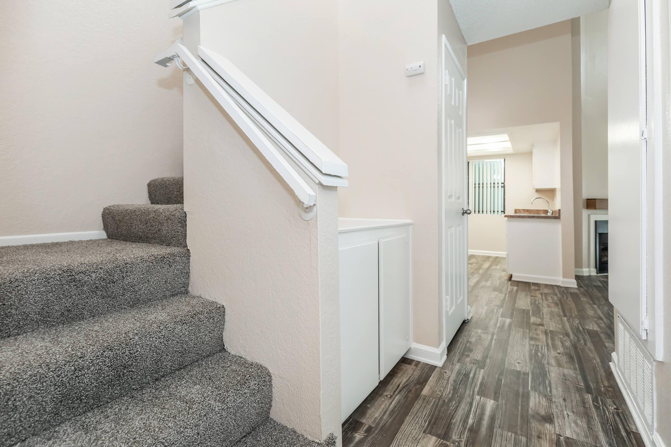
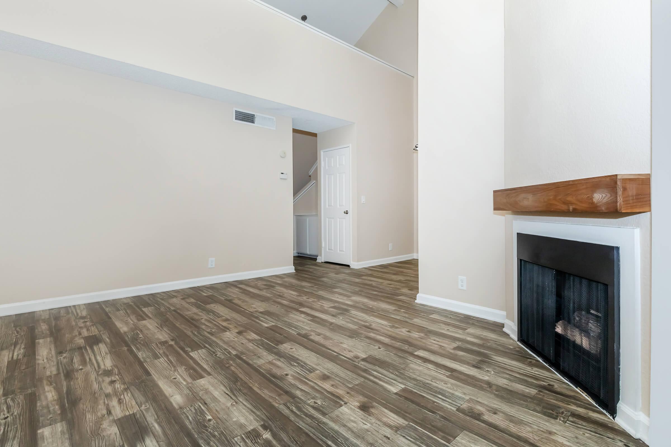
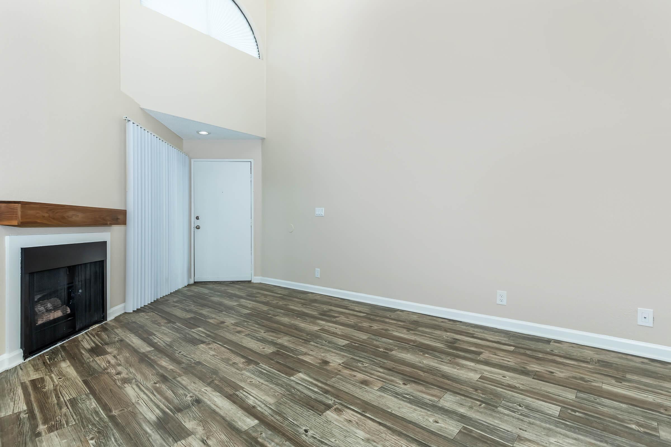
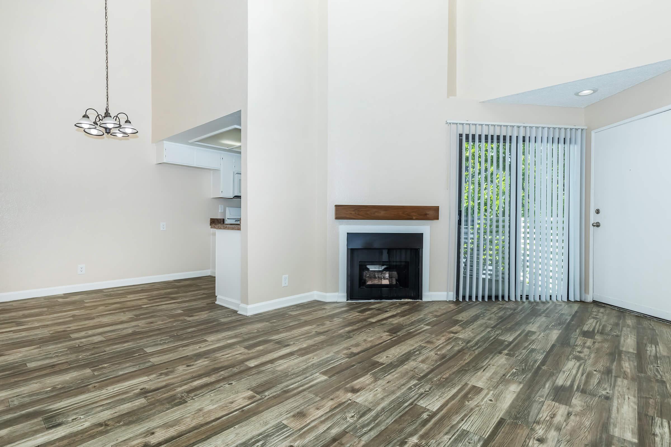
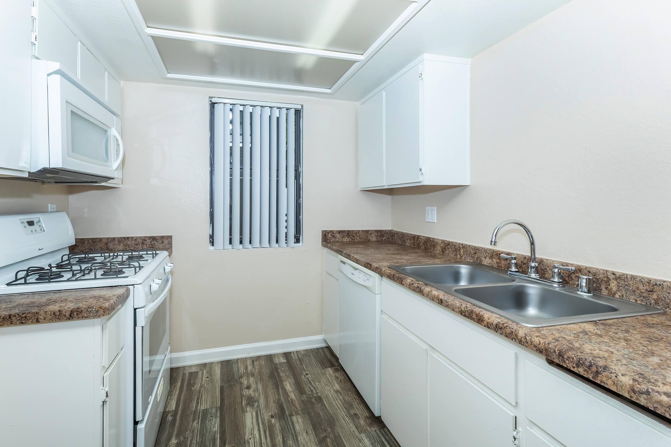
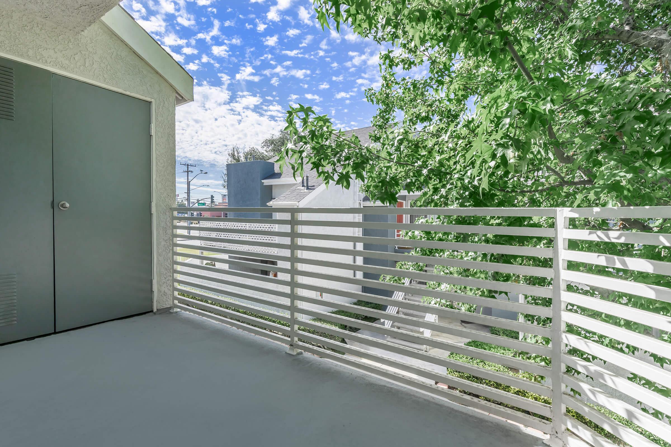
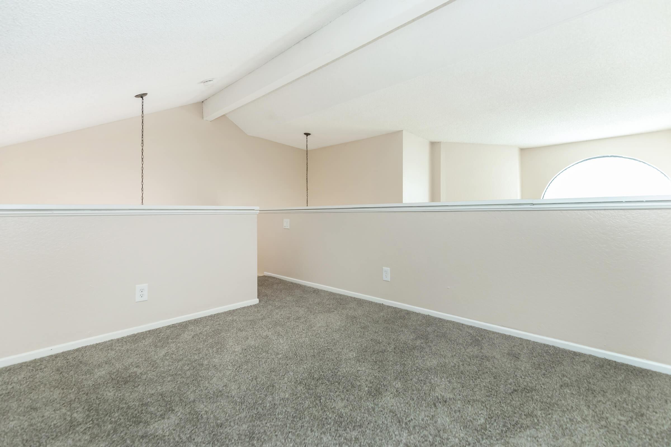
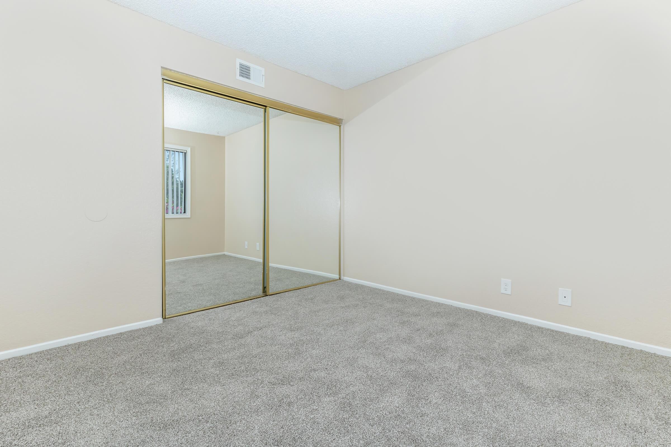
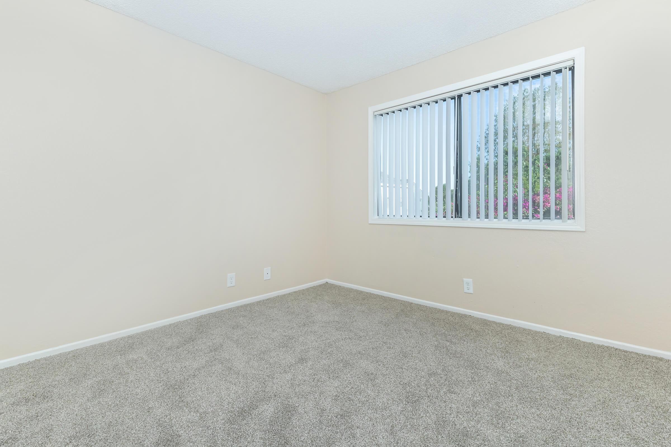
2 Bedroom Floor Plan
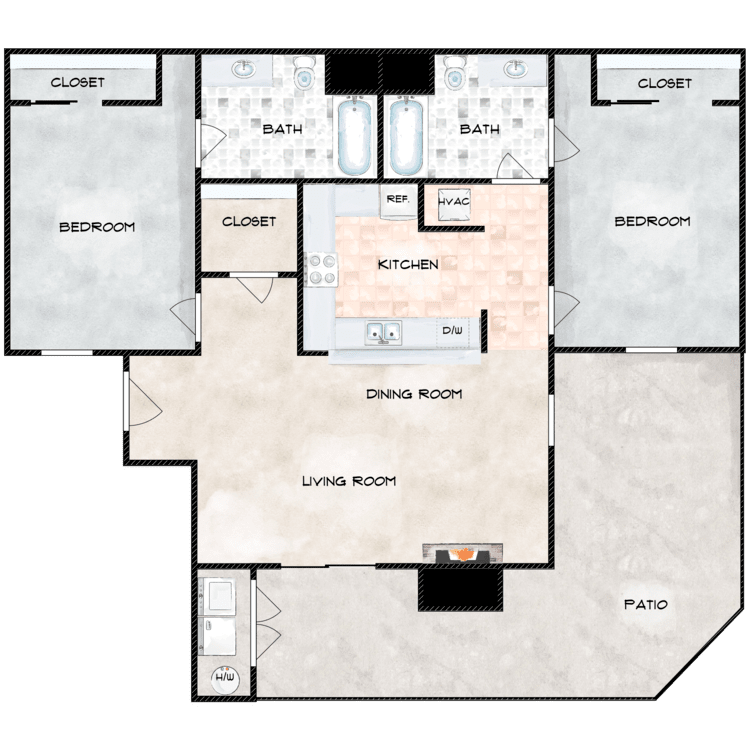
Plan B 2 Bed 2 Bath
Details
- Beds: 2 Bedrooms
- Baths: 2
- Square Feet: 958
- Rent: Call for details.
- Deposit: $750 Upon Approved Credit
Floor Plan Amenities
- Balcony or Patio
- Breakfast Bar
- Cable Ready
- Carpeted Floors
- Central Air and Heating
- Dishwasher
- Extra Storage
- Gas Fireplace
- Gas Oven and Range
- Microwave
- Mirrored Closet Doors
- Some Paid Utilities
- Tile Floors
- Vaulted Ceilings
- Vertical Blinds
- Washer and Dryer Connections
* In Select Apartment Homes
Floor Plan Photos
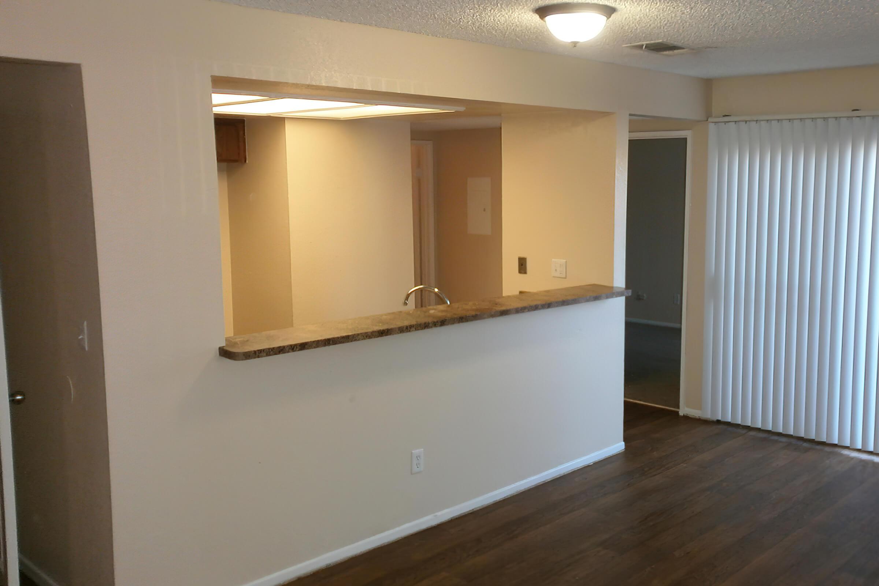
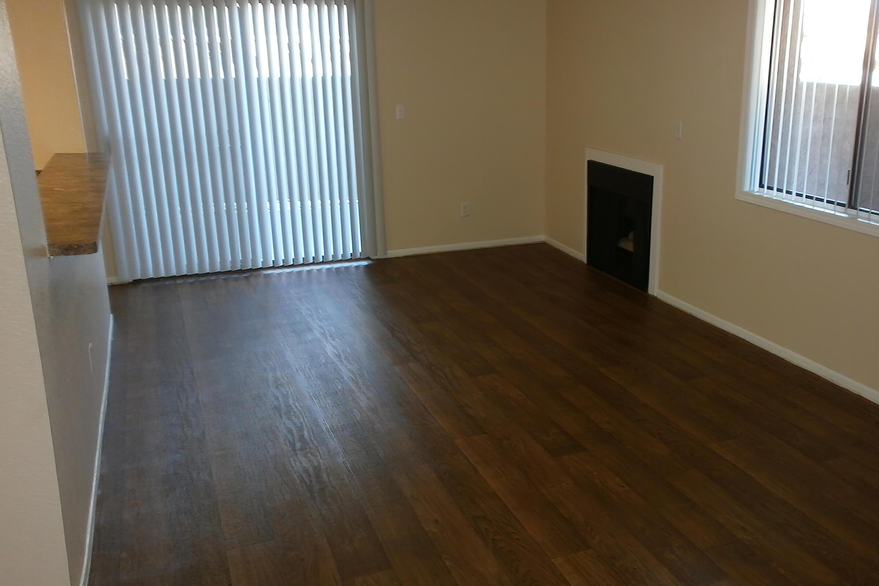
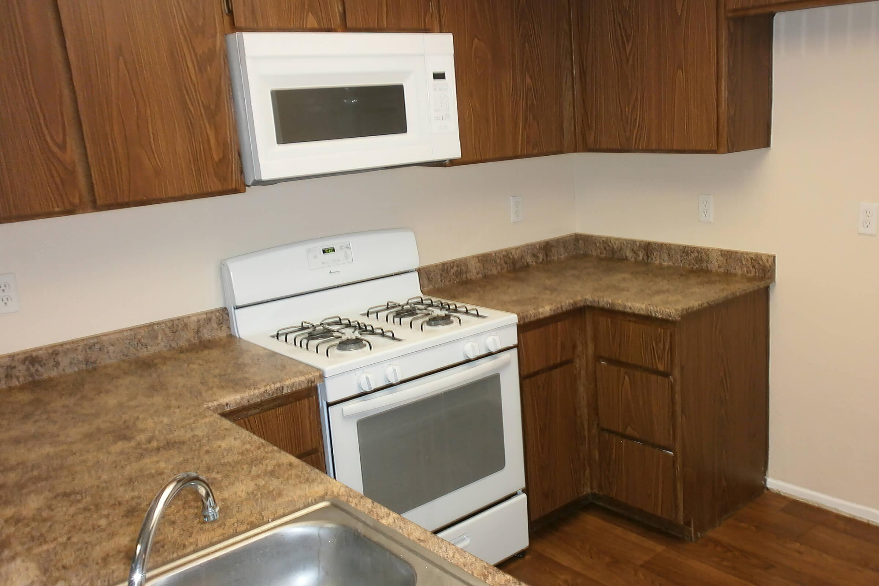
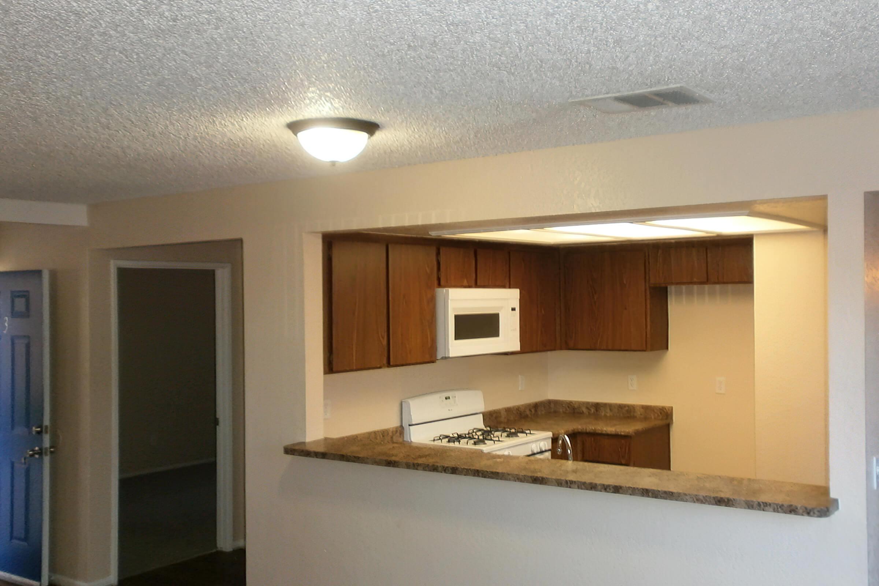
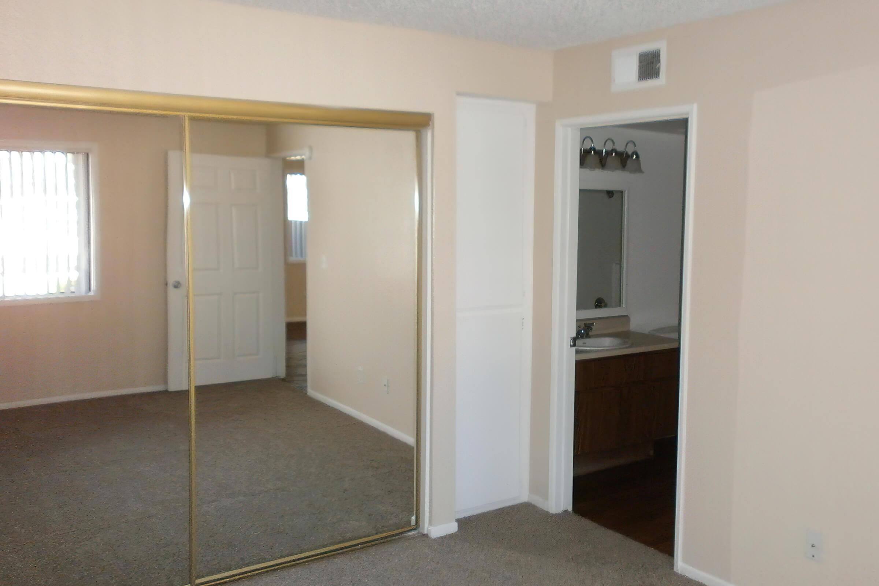
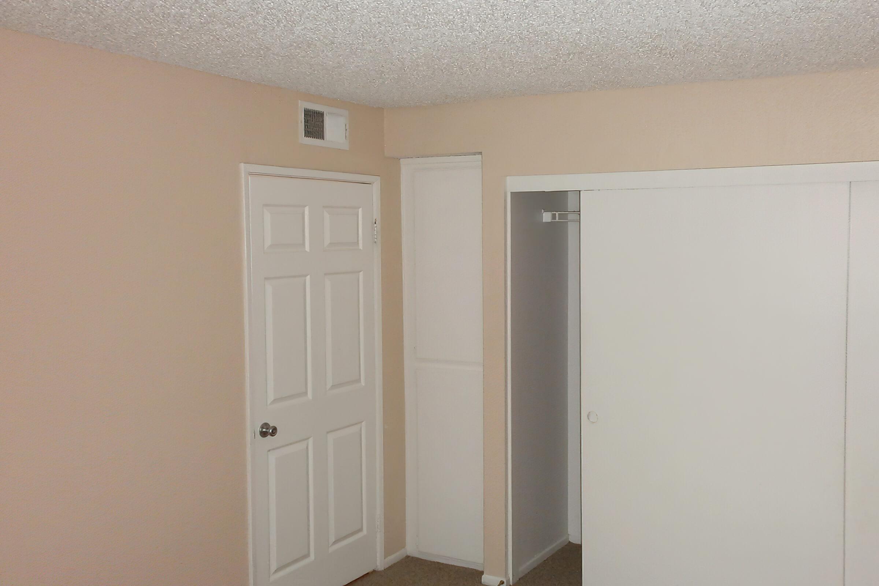
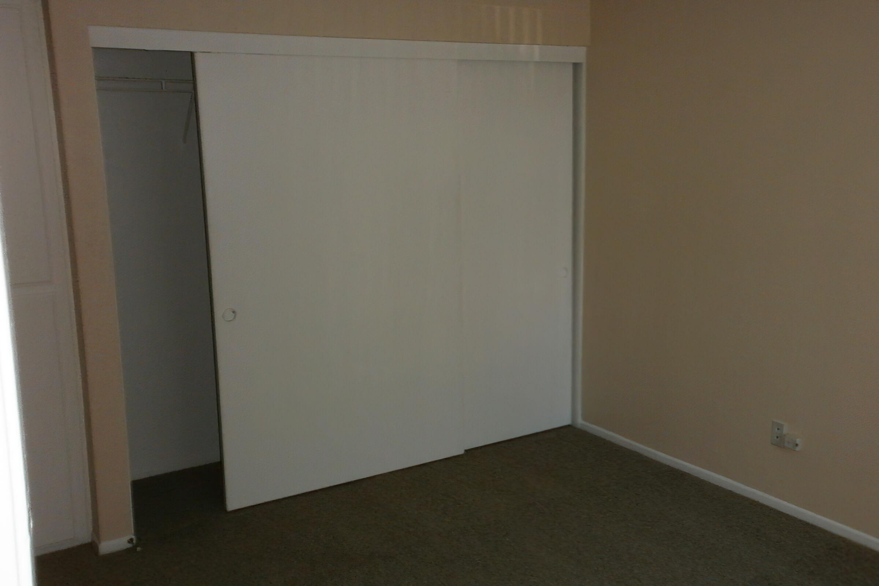
3 Bedroom Floor Plan
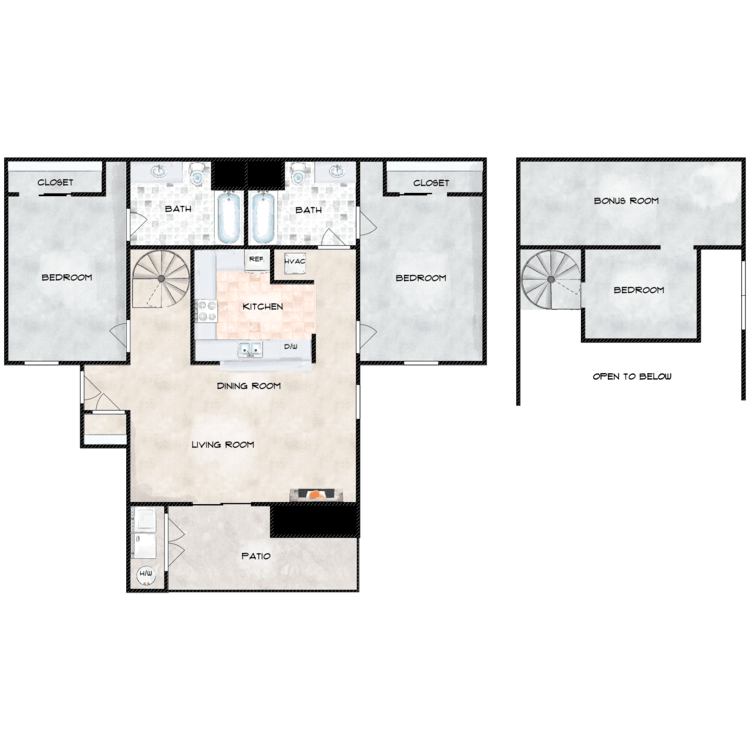
Plan C 3 Bed 2 Bath with Loft
Details
- Beds: 3 Bedrooms
- Baths: 2
- Square Feet: 1179
- Rent: Call for details.
- Deposit: $750 Upon Approved Credit
Floor Plan Amenities
- Balcony or Patio
- Breakfast Bar
- Cable Ready
- Carpeted Floors
- Central Air and Heating
- Dishwasher
- Extra Storage
- Gas Fireplace
- Gas Oven and Range
- Loft
- Microwave
- Mirrored Closet Doors
- Some Paid Utilities
- Tile Floors
- Vaulted Ceilings
- Vertical Blinds
- Washer and Dryer Connections
* In Select Apartment Homes
Floor Plan Photos
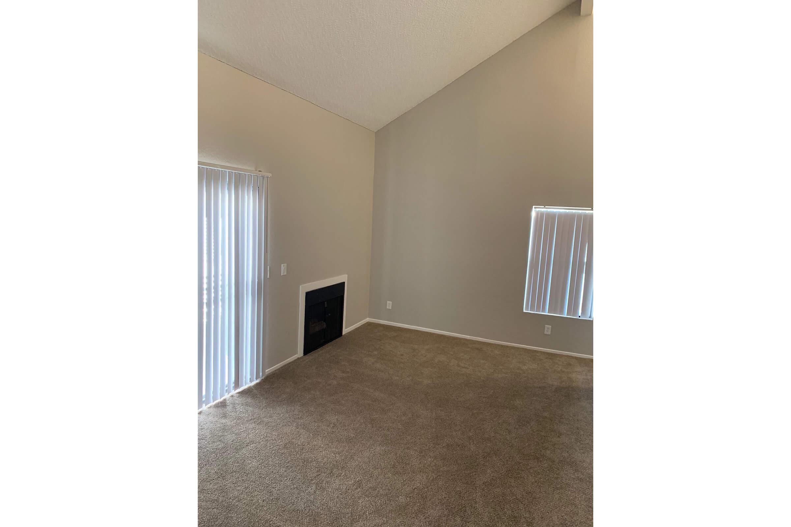
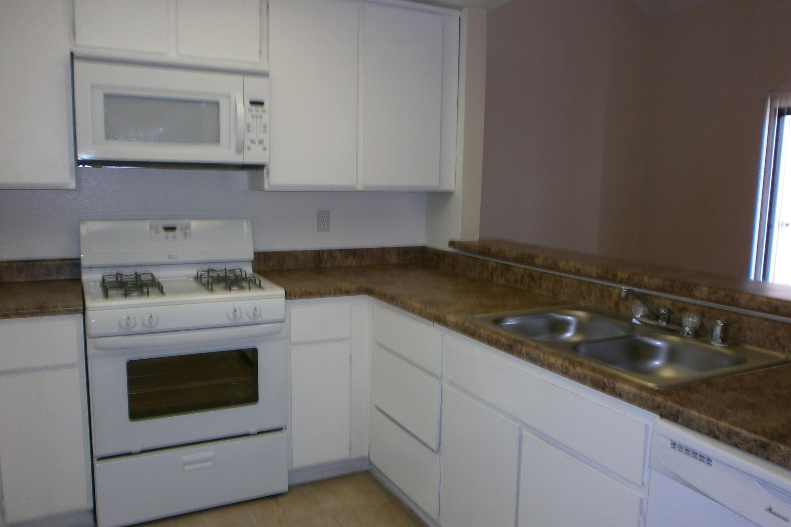
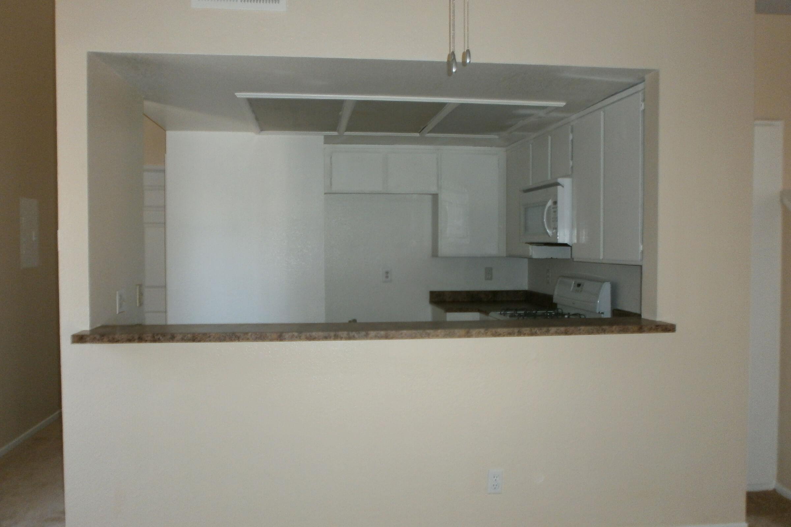
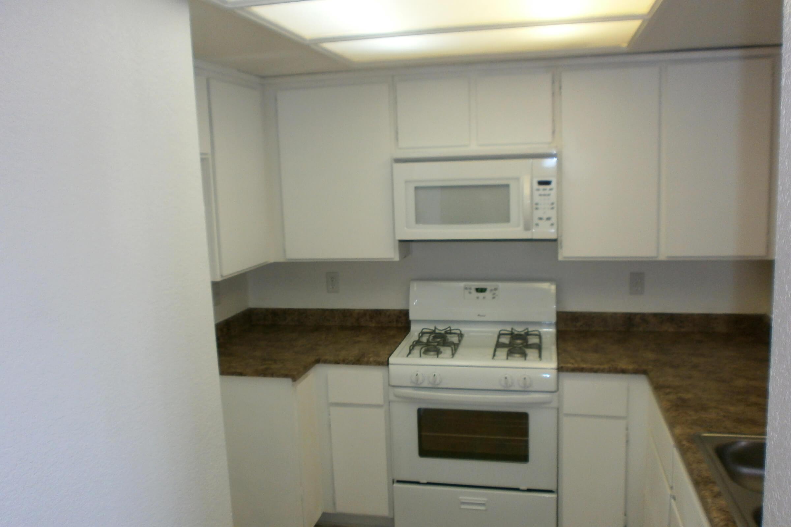
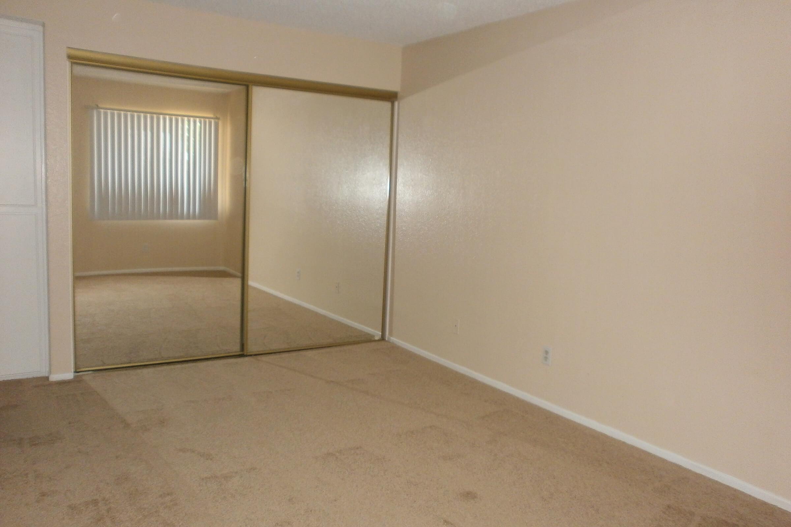
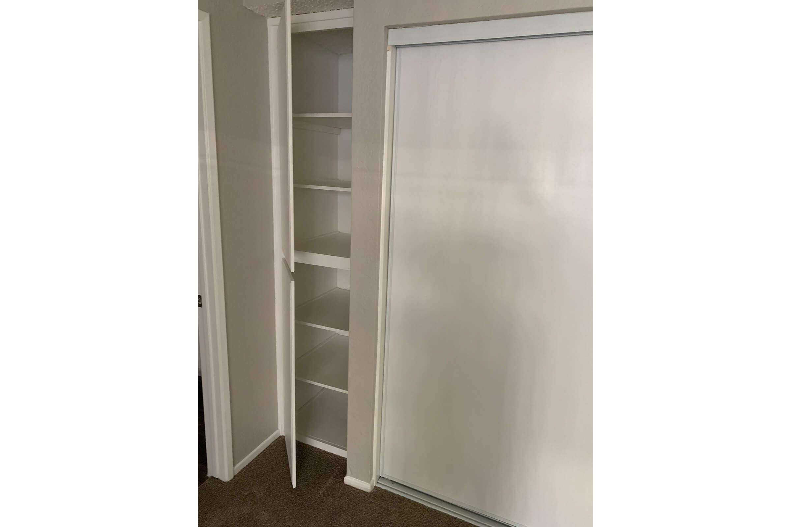
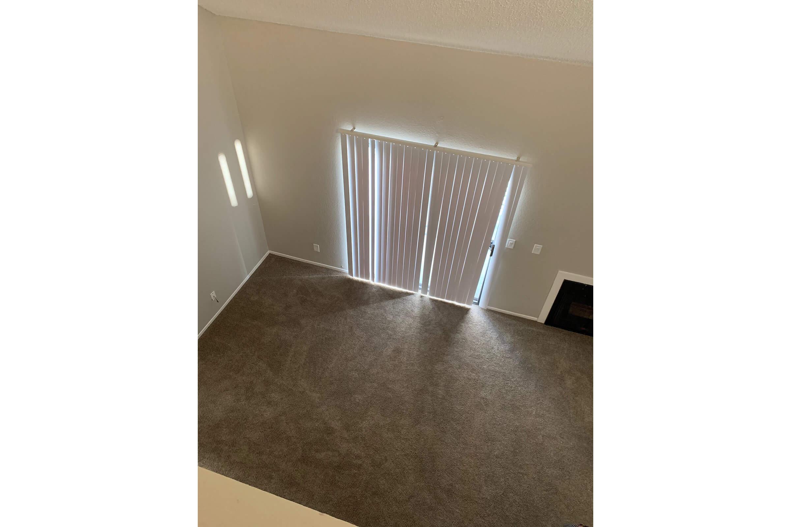
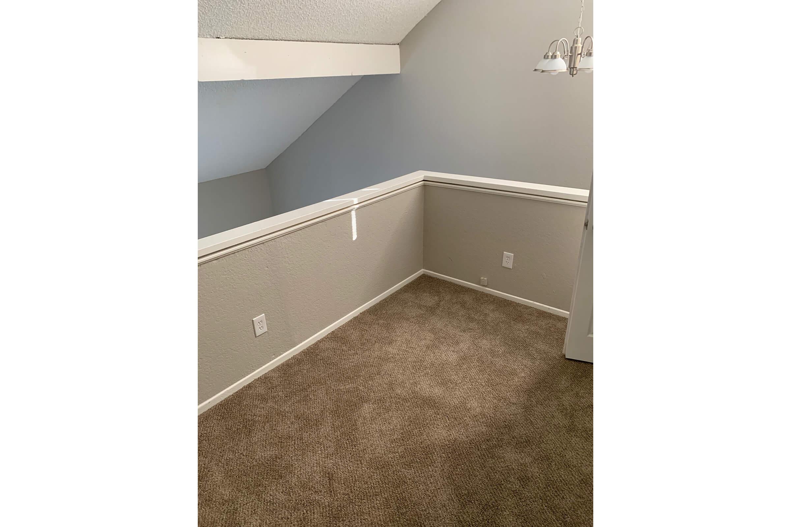
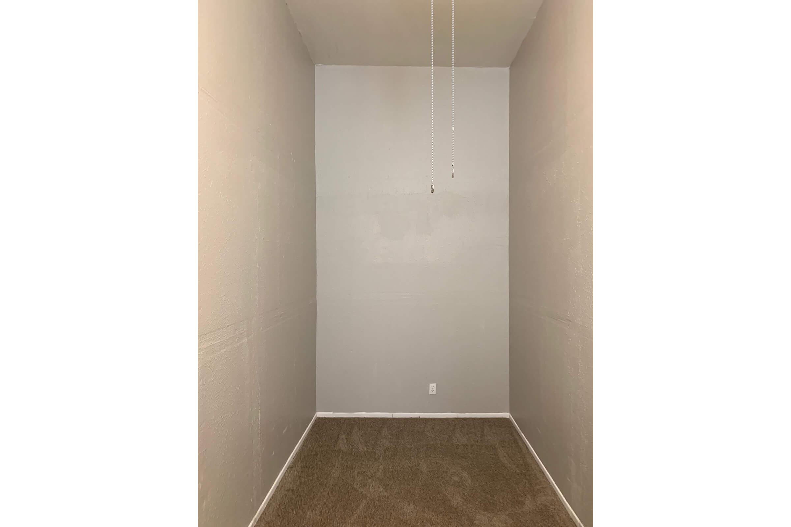

Amounts may vary based on application results, not to exceed one month’s rent. Renderings are an artist's conception and are intended only as a general reference. Features, materials, finishes and layout of subject unit may be different than shown. Rent ranges reflected are estimates and are subject to change at any time.
Community Map
If you need assistance finding a unit in a specific location please call us at 951-785-6800 TTY: 711.
Amenities
Explore what your community has to offer
Community Amenities
- Access to Public Transportation
- Beautiful Landscaping
- Covered Parking*
- Easy Access to Freeways
- Easy Access to Shopping
- Garage Parking Available*
- Gated Access
- Pet Park
- Picnic Area with Barbecue
- Public Parks Nearby
- Shimmering Swimming Pool
- Short-term Leasing Available
- Soothing Spa
* In Select Apartment Homes
Apartment Features
- Balcony or Patio
- Breakfast Bar
- Cable Ready
- Carpeted Floors
- Central Air and Heating
- Dishwasher
- Extra Storage
- Gas Fireplace
- Gas Oven and Range
- Loft*
- Microwave
- Mirrored Closet Doors
- Some Paid Utilities
- Tile Floors
- Vaulted Ceilings
- Vertical Blinds
- Washer and Dryer Connections
* In Select Apartment Homes
Pet Policy
Pets Welcome Upon Approval Limit of 2 pets per home. Maximum adult weight is 20 pounds. Pet deposit is $500 per pet. Monthly pet rent of $75 will be charged per pet. Pet Amenities: Pet Park
Photos
Amenities
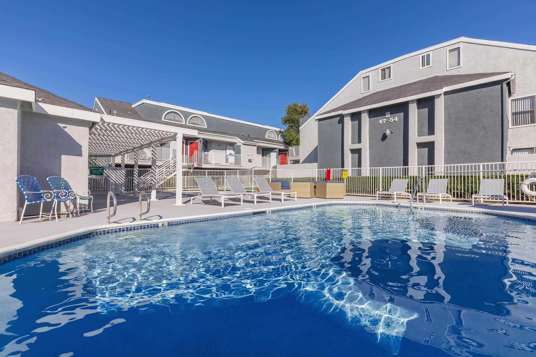
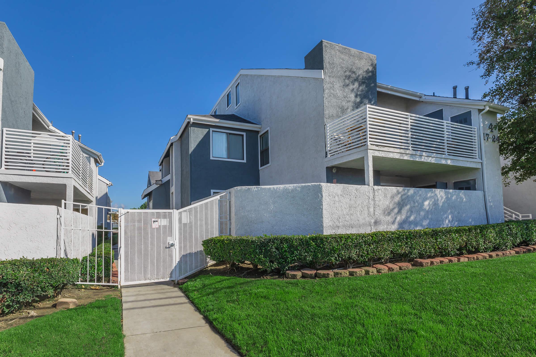
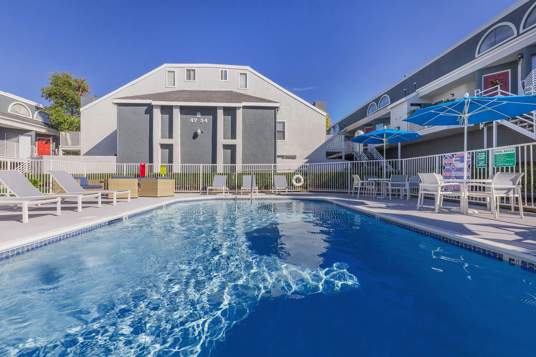
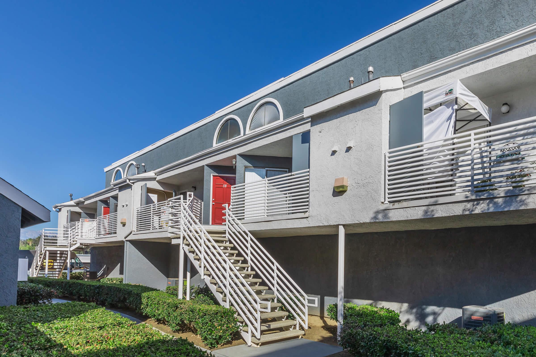

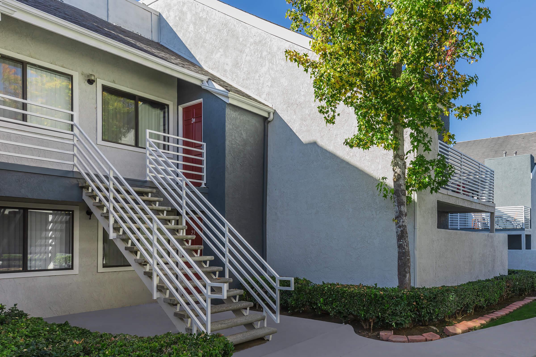
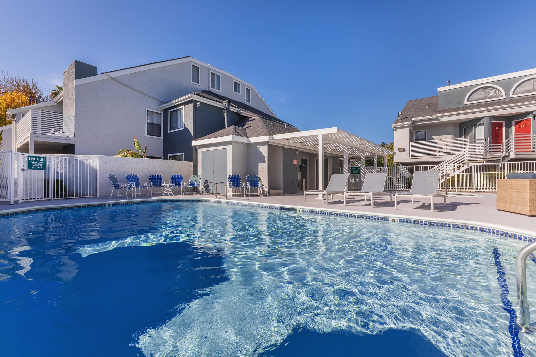
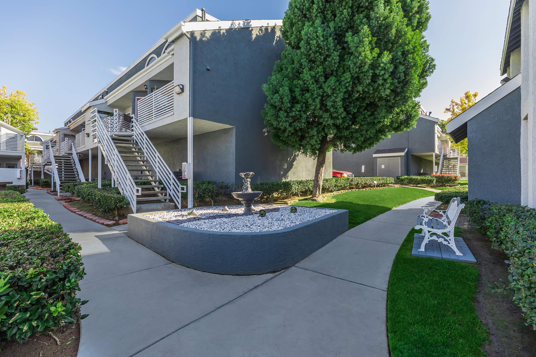
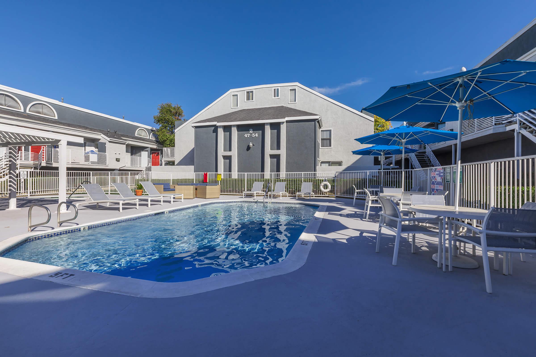
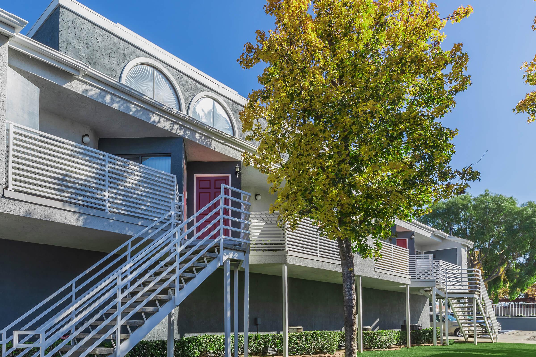
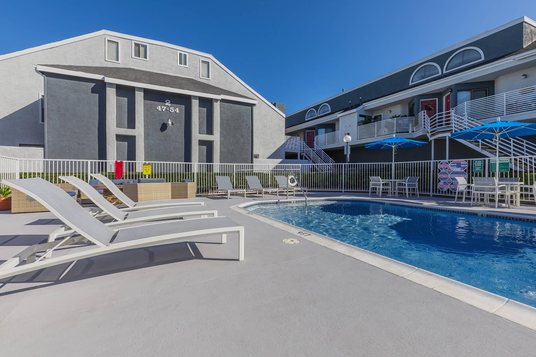
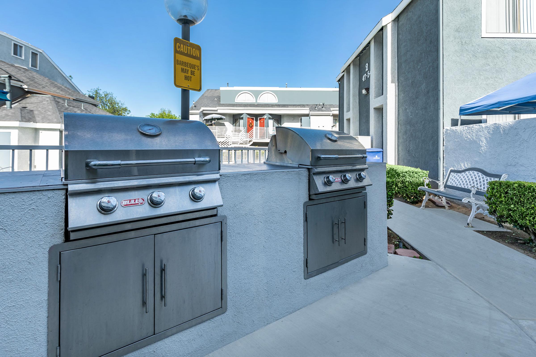
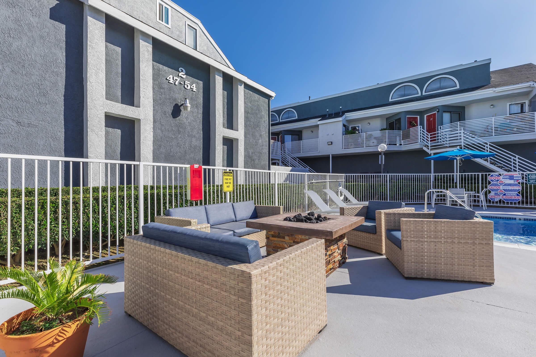
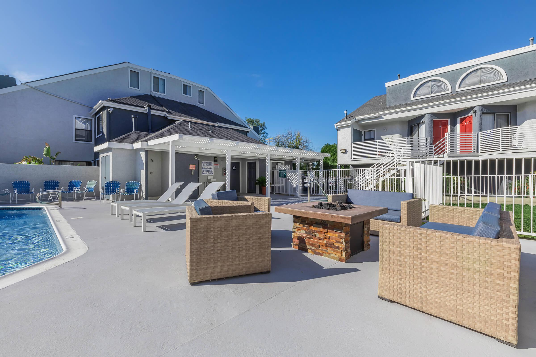
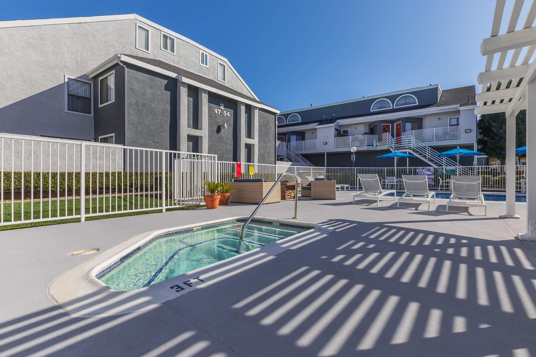
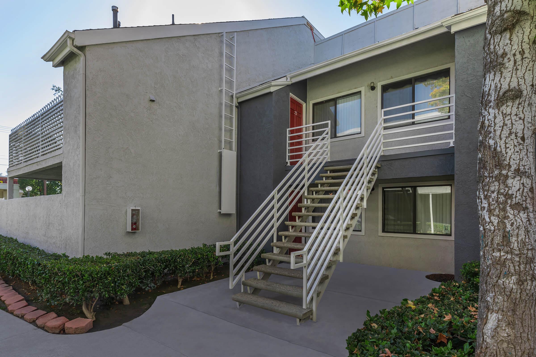
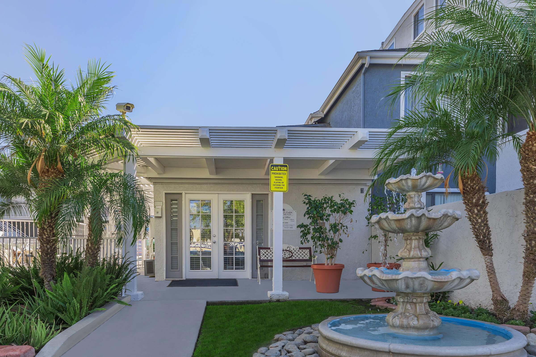
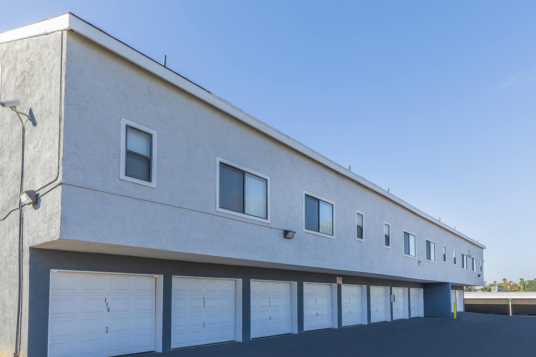
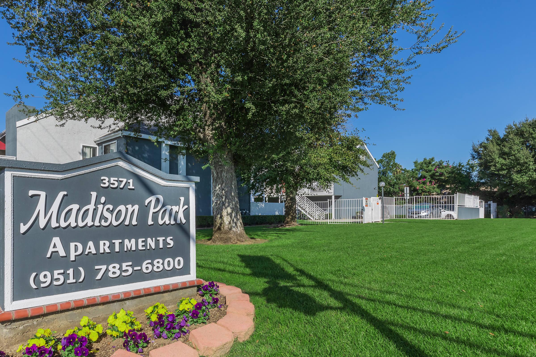
1 Bed 1 Bath












2 Bed 2 Bath







3 Bed 2 Bath with Loft










Neighborhood
Points of Interest
Madison Park
Located 3571 Madison Street Riverside, CA 92504Bank
Cinema
Elementary School
Entertainment
Fitness Center
Grocery Store
Hospital
Middle School
Park
Post Office
Restaurant
Shopping
Shopping Center
Contact Us
Come in
and say hi
3571 Madison Street
Riverside,
CA
92504
Phone Number:
951-785-6800
TTY: 711
Fax: 951-785-1850
Office Hours
Monday through Friday: 8:30 AM to 5:30 PM. Saturday and Sunday: Closed.